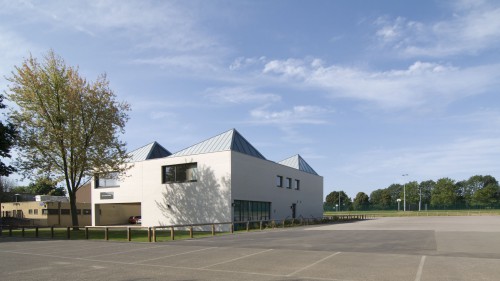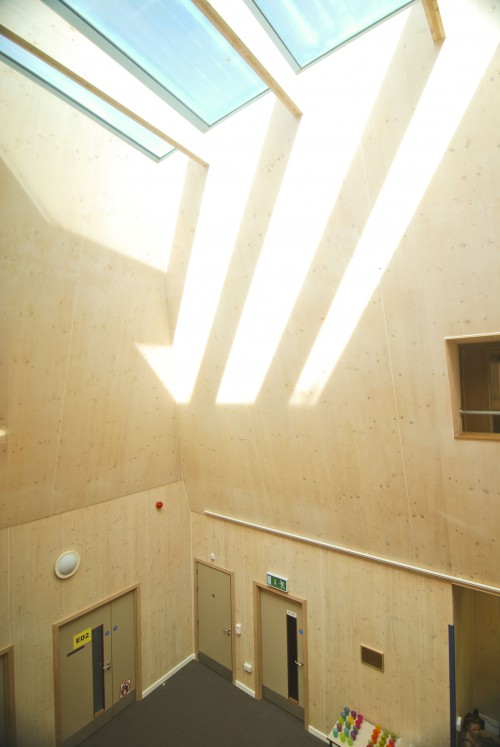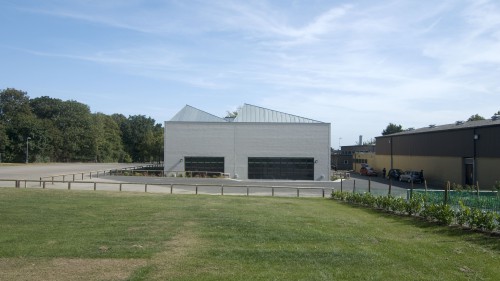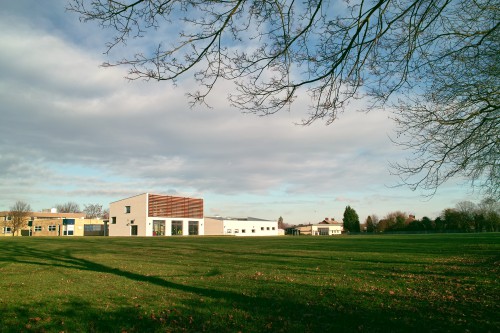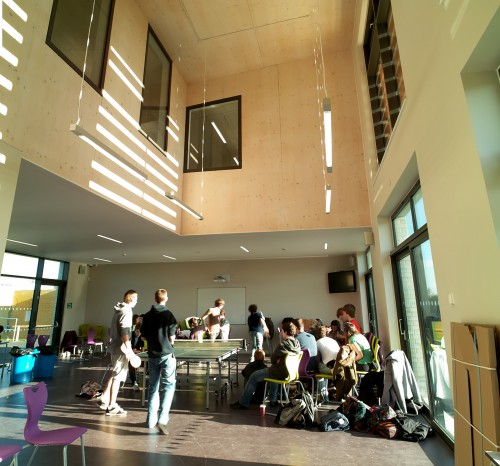Following a design competition in 2009, the team were commissioned to design an array of new teaching facilities for Chelmer Valley High School to accommodate new students from St Peters, a neighbouring secondary school in Chelmsford. The redevelopment of the school campus provides three new buildings: A Sixth Form Suite, a Technology building, and a Performing Arts faculty building.
All three buildings have distinct identities but are designed with a distinctive architectural theme, utilising a common palette of materials to create a sense of unity and togetherness. The Sixth Form building is situated on the southern edge of the existing campus and enjoys panoramic views across the playing fields to Broomfield Parish Church. It is orientated to complete the campus's southern frontage and create small courtyards and in-between spaces. It is rectangular with a gently inclined mono-pitch roof that staggers with other mono-pitched roof buildings together, resonating with each other to form a rhythmical frontage.
The accommodation is arranged on two stories to provide a shell that maximises the potential of its delightful setting. The ground floor contains the Common Room and toilets. The six large openings with sliding doors optimise the best permeability and interpenetration from campus to field. A spill-out area paved with dark blue bricks before the grass field offers an extended space to enjoy the beautiful landscape.
The timescales for completion of the building dictated a fast track construction strategy, realised by adopting a KLH cross-laminated timber superstructure clad in brickwork. The surfaces of the timber shell structure are expressed in the circulation areas and the underside of the roof deck, providing a welcoming internal environment. The external appearance of the building is characterised by a robust brick superstructure punctuated by large aluminium window panels. In addition, it features a striking timber brise soleil shading the upper floor glazing on the south elevation.
