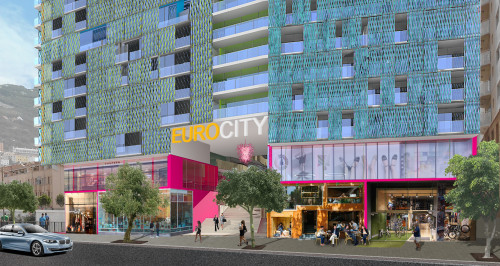Participating in the 2015 Eurocity design competition, the team submitted a proposal for a new development found in the west of the island. The scheme provided Gibraltar with a new social hub incorporating shops, cafés, bars and restaurants at street level and around the courtyard, with offices above and parking for 600 cars.
Derived from a modern interpretation of the Georgian sash casement window, prevalent in the historic architecture of Gibraltar, the outer building facade's design forms a protected shaded balcony space to each flat. Its porosity is determined by the activities inside, with people choosing to open and close sections of the facade. The interior courtyard is a lush tapestry of plants that climb the timber balconies and echo the traditional squares found elsewhere on the island.
With its infinity swimming pool, gymnasium, and restaurant, the roof level offers distant views of the Gibraltar Rock. Pattern and colour are essential components of the Gibraltar vernacular. The team's innovative approach to the building was to have a chameleon-like outer skin that transforms depending on the buildings aspect. The two-tone, folded metal screening panels create an illusionary effect whereby its colours change on the viewers' angle. The design also allows for a cost-effective modular system while offering interesting variety across the facade.






