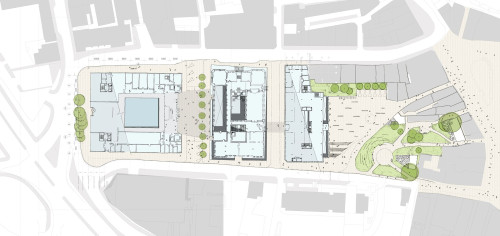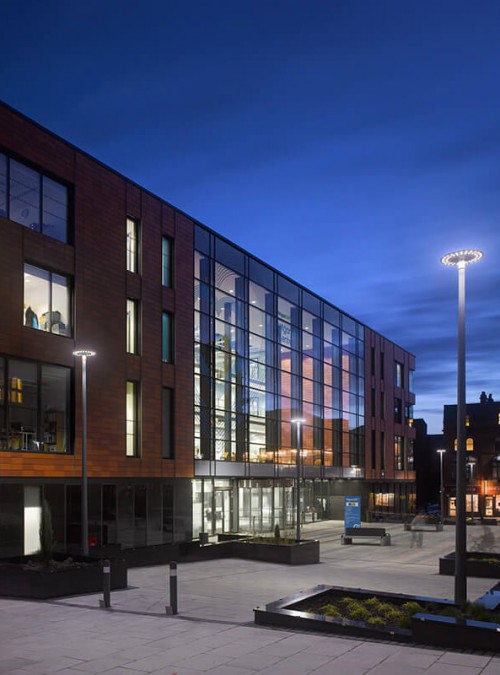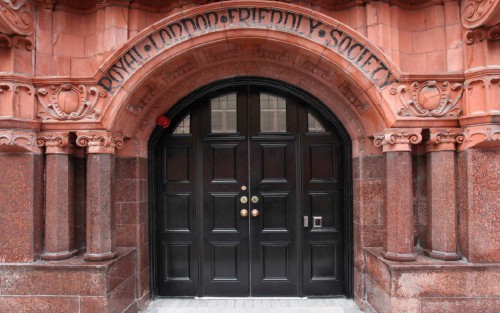This masterplan and buildings project focuses on the urban, cultural and civic regeneration of Wigan with the creation of two new town squares around the existing Grade 2 listed Wigan Town Hall at the heart of the Wigan Town Centre Conservation Area. This PFI project for Wigan Council, undertaken in collaboration with a-studio architects, was to create a “Wigan Life Centre” that brings all the main council and public functions into one complex.
One a complex site located either side of Wigan Town Hall, this multi-million pound award winning project involved the demolition of an existing swimming pool and the construction of two new city centre buildings:
The 5,358m² Information and Learning Zone building, which features a ‘one-stop shop’ for council services, a library, the council’s property shop and neighbourhood zone offices. This new facility is built on a former car park and fronts onto an extended piazza incorporating the existing “Wiend”, an area of public open space created in the early 1970s following the clearance of a dense maze of buildings and old street patterns. This building retains the listed façades of the 1902 Royal London Friendly Society Building fronting on Hewlett Street. The retained facades were, as far as possible separated from the new construction to preserve its identity, to free new floor levels and from the existing fenestration and to act as a sunshade helping to reduce the solar heat gain in the library behind.
The 14,820m2 Healthy Living Zone, which features a 25-metre swimming pool, gym and primary care trust facilities. Wrapping the office spaces around the swimming pool created a thermal buffer minimising the energy to heat the pool environment.
The late Peter Smith, leader of the Council at the time said: ‘The Wigan Life Centre is a fantastic iconic development that we believe will be the new standard-bearer for the delivery of public services”.
















